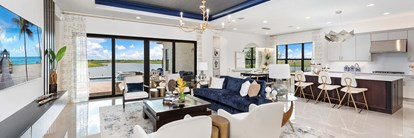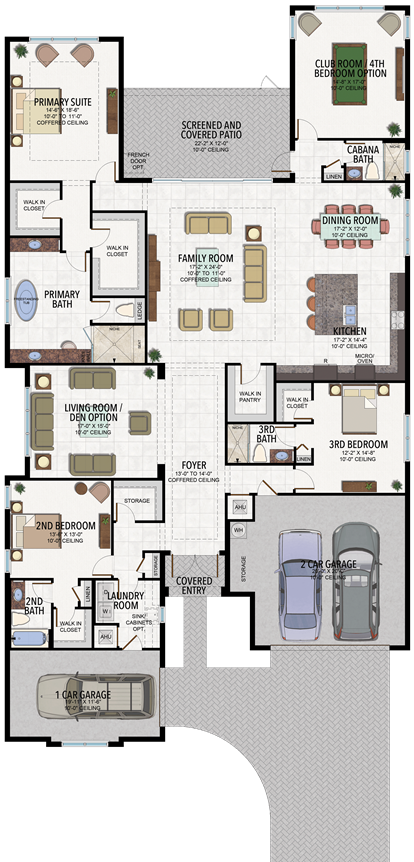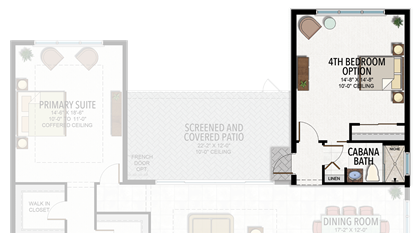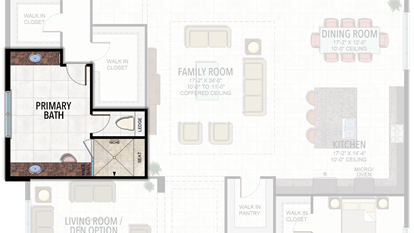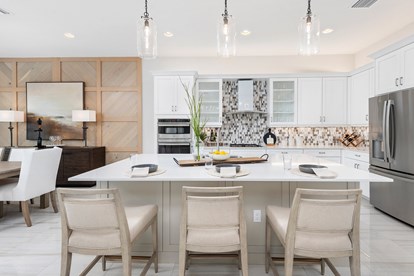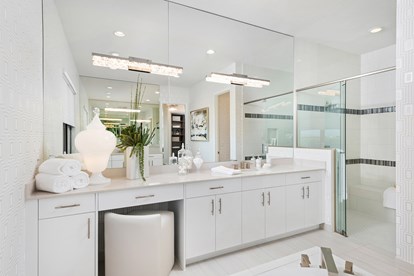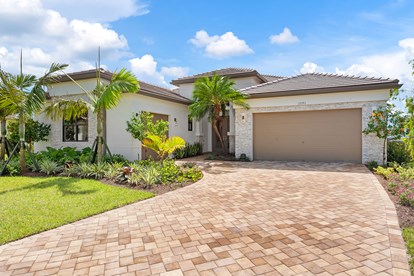Tivoli / 675
- 3 Bedrooms
- 4 Bathrooms
- Club Room/Opt. 4th Bed
- Family Room
- Living Room/Den Opt.
- 3-Car Garage
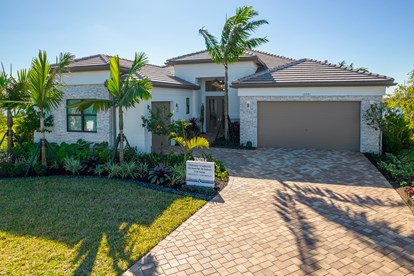
-

1/36
Tivoli Front Elevation

-
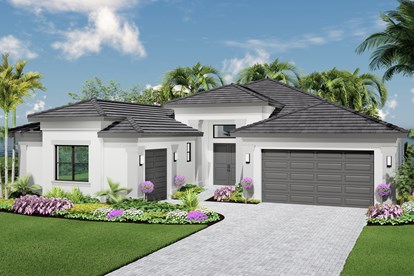
2/36
Tivoli Standard
-
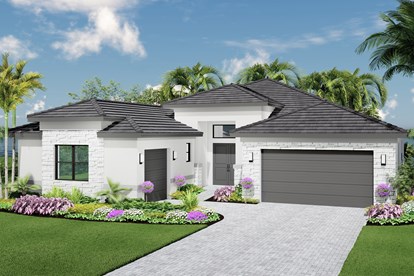
3/36
Tivoli Premium Option +$20,000
-
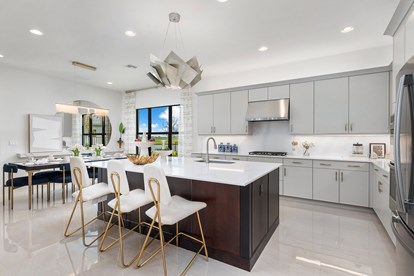
4/36
Tivoli Kitchen
-
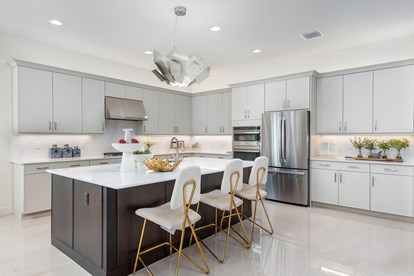
5/36
Tivoli Kitchen
-
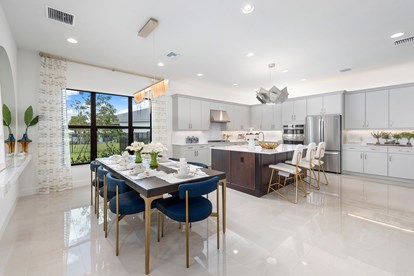
6/36
Tivoli Dining Room
-

7/36
Tivoli Dining Room
-

8/36
Tivoli Great Room
-
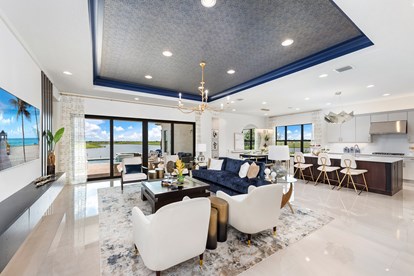
9/36
Tivoli Great Room
-
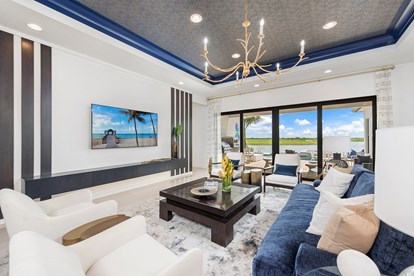
10/36
Tivoli Great Room
-
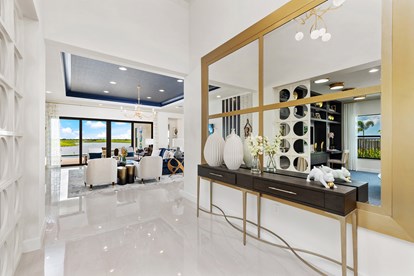
11/36
Tivoli Foyer
-
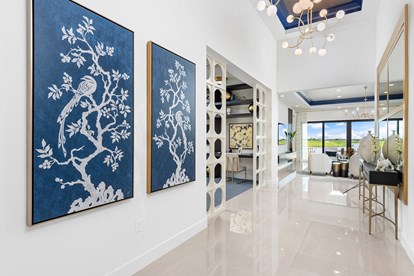
12/36
Tivoli Foyer
-
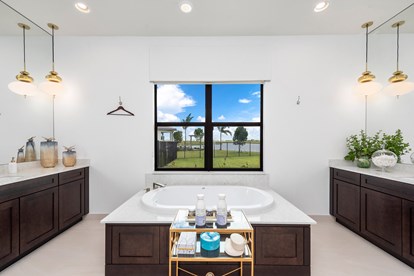
13/36
Tivoli Primary Bath
-
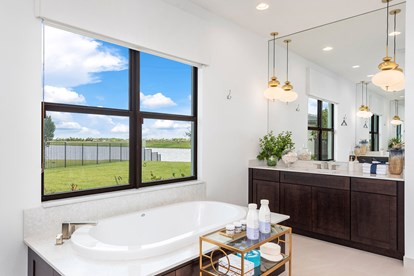
14/36
Tivoli Primary Bath
-
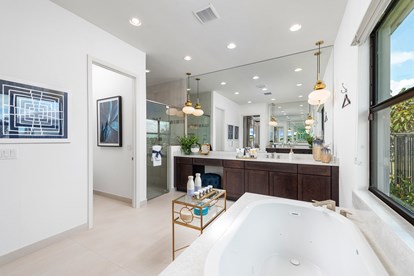
15/36
Tivoli Primary Bath
-

16/36
Tivoli Primary Bedroom
-
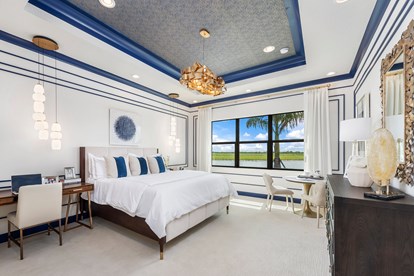
17/36
Tivoli Primary Bedroom
-

18/36
Tivoli Primary Bedroom
-
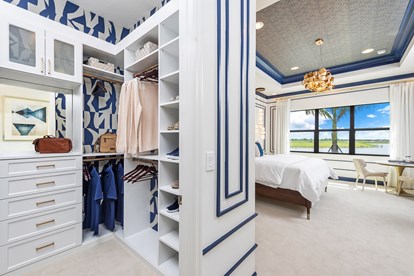
19/36
Tivoli Primary Bedroom Closet
-
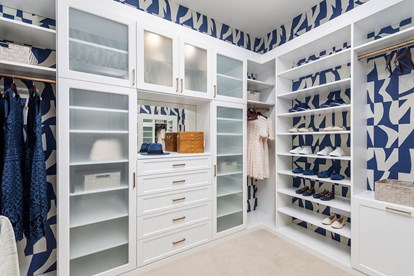
20/36
Tivoli Primary Bedroom Closet
-
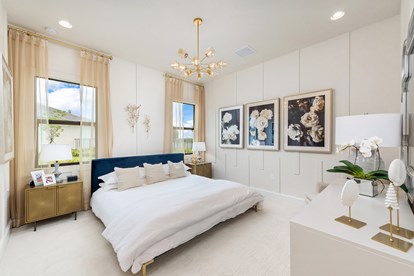
21/36
Tivoli 2nd Bedroom
-
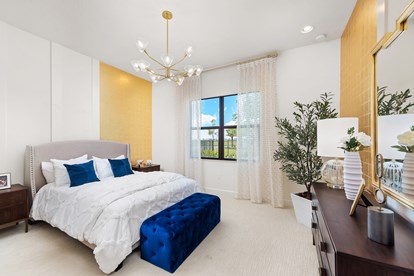
22/36
Tivoli 3rd Bedroom
-
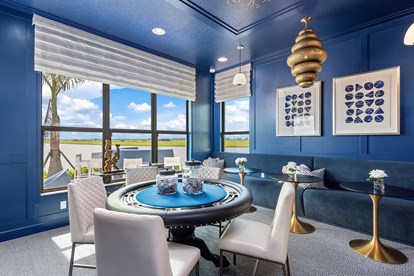
23/36
Tivoli Club Room
-
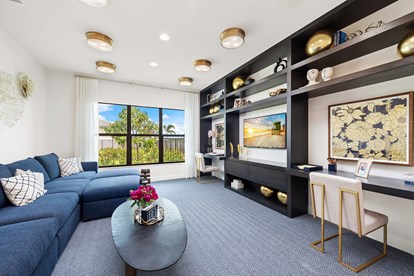
24/36
Tivoli Den
-
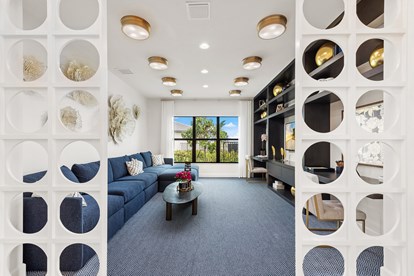
25/36
Tivoli Den
-

26/36
Tivoli Pool
-
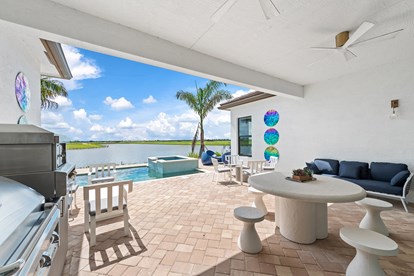
27/36
Tivoli Patio
-
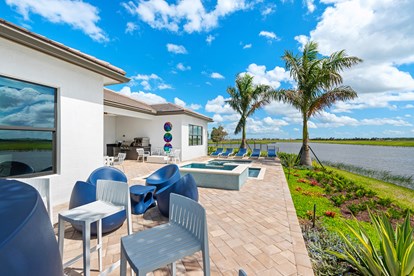
28/36
Tivoli Patio
-
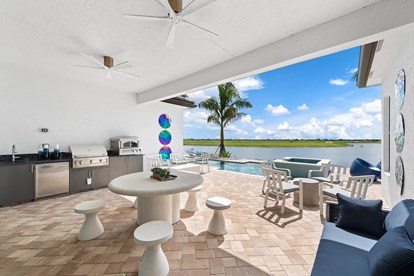
29/36
Tivoli Patio
-
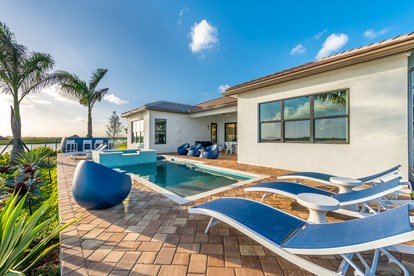
30/36
Tivoli Pool
-
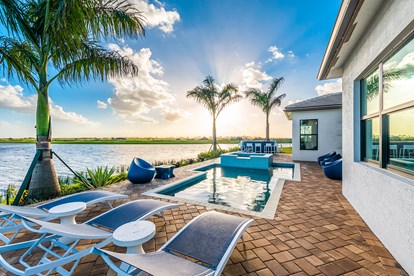
31/36
Tivoli Pool
-
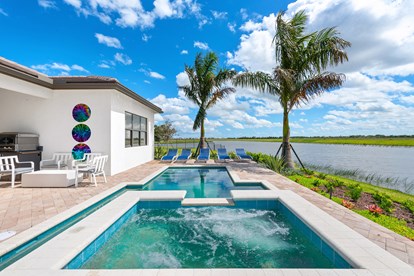
32/36
Tivoli Pool
-
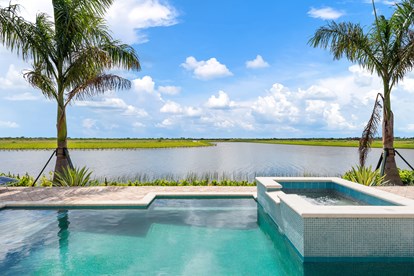
33/36
Tivoli Pool Lake View
-
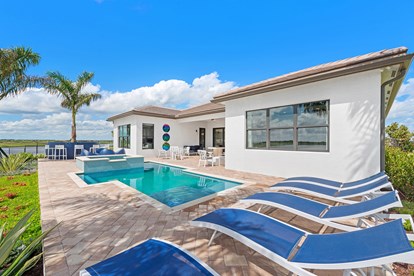
34/36
Tivoli Pool
-
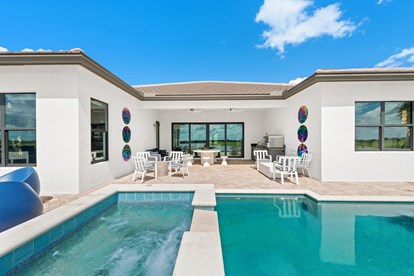
35/36
Tivoli Pool
-
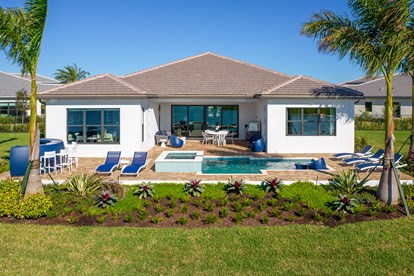
36/36
Tivoli Rear Elevation
Tivoli Floorplan
Make This Home Your Own
With Flexible Living Spaces
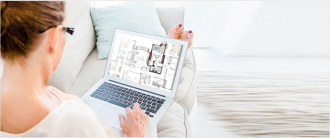
Make This Home Your Own
With Flexible Living Spaces
A Generous Array Of Standard Features
GOURMET KITCHENS
- Granite Countertops or seller’s standard level Quartz with matching 4” backsplash in a choice of designer colors
- Stainless steel dual compartment, or single bowl undermount sink
- Insinkerator® ½-HP food waste garbage disposal with air switch
- Pantry closet with vinyl-coated ventilated shelving
- Raised panel wood cabinets in white paint finish or choice of stained finishes
- Recessed lighting package with LED bulbs (quantities vary by plan)
Standard in the Crown Collection
- Upgraded Kitchen Design with top-of-the-line GE Profile™ Stainless Steel Appliances:
- Cooktop
- Chimney Hood
- French Door Refrigerator
- Dishwasher
- Microwave/Oven combination
- Kitchen Cabinet Enhancement Package - Crown Molding, Light Valance, and Above and Below Lighting
- Upgraded Moen® Arbor Collection Kitchen Faucet with Single Handle Pulldown Spray and Spot Resist Stainless Steel Finish
LUXURY BATHROOMS
- Granite Vanity Countertops in a choice of Designer Colors or Seller’s Standard Level Quartz with matching 4” backsplash and undermount sink
- Flush Entry Showers in Primary Bathroom
- Dual vanity counters with sinks in Primary Bathroom (by plan)
- Moen® widespread chrome fixtures in Primary Bathroom; Moen® chrome bathroom sink fixtures with lever handle in secondary baths
- Enamel on steel bathtubs in most secondary baths (per plan)
- 12” x 12” ceramic tile on bathroom floor, 10” x 14” ceramic tile on shower walls and ceramic tile on shower floors
- Upgraded designer strip lighting fixtures
- Full width vanity mirrors
- Oversized, recessed mirrored medicine cabinets (per plan)
- Surface mounted thresholds in all bathrooms (per plan)
- Raised panel wood cabinets in white paint finish or choice of stained finishes in Primary Bathroom
- White Melamine Cabinets in all Secondary Bathrooms
- Elongated commodes in all bathrooms
Standard in the Crown Collection
- Upgraded Bath Wall Tile Package and Coordinating Bathroom Floor - Group B
- Frameless Glass Shower Enclosure in Primary Bathroom with Built-in tiled bench seat
- Smart Height Toilets in all Bathrooms
- Freestanding Tub in Primary Bathroom
INTERIOR Appointments
- 24” x 24” Porcelain Rectified Floor Tile in All Main Living Areas
- Carpet in non-tiled areas in your choice of designer colors
- Designer millwork package with 2-panel interior doors, 2¼” colonial style wood casings, 5¼” colonial style wood baseboards and interior door hardware with matching door hinges
- Washer and Gas Dryer package in the Laundry Room
- In-Home Wireless Alarm System with Wireless Contacts on All Operable Windows and Doors (excluding Exterior Garage Doors)
- Standard manufacturers’ warranty on air conditioning compressor and air handler unit
- Energy-efficient air conditioning with minimum 14 SEER2 ratings
Standard in the Crown Collection
- 8 Additional Hi-Hats in any Location of Home
EXTERIOR Features
- Aluminum Impact-Resistant Windows and exterior doors with low E insulated glass engineered for wind load standards
- Dwelling warranty covering your home on major structural defects for seven years (as described in the purchase contract documents)
- Flat profile concrete roof tile
- Selection of coordinated exterior color combinations
- Brick pavers on driveway, entry walkway, covered entry and covered patio
- Landscape package including fully sodded home site, tree package, shrubbery and irrigation system
- Master irrigation system serving the community including the home sites
- Coach lights on garage (two or three per plan)
- Screened and covered patio
SAVE $2,500 IN CLOSING COSTS
